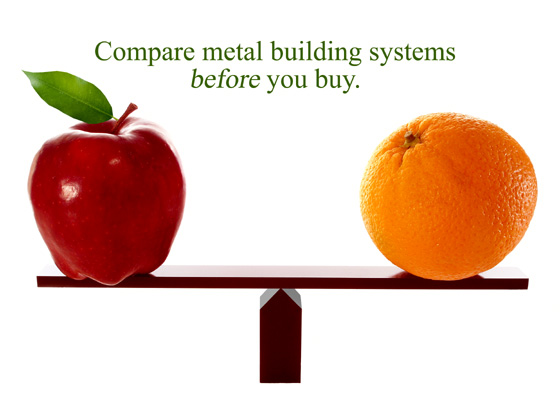Steel Building Systems are Not All Alike
Before you check metal building prices, compare the benefits of metal building systems created by RHINO Steel.
Compare apples to apples, building materials to building materials— before investing in a steel building. Investigate not only the price of the product, but the quality and value of the metal building kit.
Ask questions.
What type of metal building system is it?
RHINO Steel Building Systems use only commercial-grade rigid steel buildings. We offer seven types of framing. RHINO specializes in low-rise steel structures.
 Are clear span buildings available?
Are clear span buildings available?
Yes.
What are the dimensional limitations?
WIDTHS: Clear span structures up to 150’ are standard, with spans of 200’ or more on a custom design. With center columns, widths up 400’ are standard. Widths up to 480’ available on custom orders.
HEIGHTS: Eave heights up from 8’to 40’ are standard. Even taller are possible on custom quotes.
LENGTHS: There are no limits to a RHINO steel building’s length. If expansion becomes necessary, additional length can be easily added at either end wall (usually in 20’ or 25’ segments.)
What type of exterior metal cladding is used?
RHINO buildings offer the choice of colors in heavy-duty 26-gauge Purlin Bearing Rib (PBR) steel panels as part of the standard package. (Other companies may use the weaker “R” panels which do not fully overlap.) Our panels are coated with 1.25 oz. of Galvalume® per square foot for ultimate protection from the elements and include a 30-year written guarantee.
Can other siding materials be used?
Absolutely. Choose stucco, brick, stone, tilt-up concrete walls, EIFs, concrete blocks, glass, or wood to achieve the style desired.
Are the framing fasteners included in the package?
Yes. RHINO includes heavy-duty steel bolts and nuts for framing. Extended life-self-drilling screws with EPDM washers for paneling insure no rust and no leaks.
Is field welding required?
No. RHINO metal building systems come directly from the nearest factory. Every piece is already cut, shaped, welded, drilled, and clearly marked for easy identification. Even the purlin clips are factory-welded to facilitate framing erection and reduce construction time.
What type of foundation is needed?
Most buyers choose to erect on concrete slabs. Piers or a perimeter foundation may also be used if required. (For example, livestock buildings and indoor riding arenas use dirt floors, not concrete, so perimeter walls or piers are required.)
Can a do-it-yourselfer erect the framing?
Many RHINO steel building do choose to erect the framing themselves with a few friends. Church congregations often raise their own steel building sanctuaries to save on building costs. Larger or more complex designs may require a professional erection crew. RHINO has never had a problem with someone erecting the kit themselves. Assembly is simple, like a life-sized version of a kid’s erector set.
Get the Facts
RHINO’s steel building specialists can answer all your questions. Contact RHINO now at 940.383.9566.
