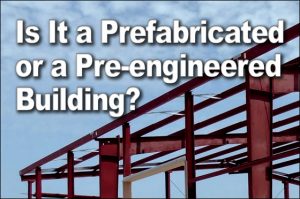Understanding Building System Terms
You’ve probably seen construction articles throwing around terms like “prefab building,” “pre-engineered building” and “modular building.” But what do these terms actually mean? Let’s get down to basics.
 Pre-engineered Building
Pre-engineered Building
A pre-engineered building generally refers to a metal building.
Steel lends itself particularly well to pre-engineering. Steel’s properties and strength are well known. Created in mills according to strict industry standards, steel’s load-carrying properties are consistent and verifiable.
Just as the name “pre-engineered” implies, a structural engineer determines the essential building specifics before production of the building materials, based on local building codes and needed loads.
State-of-the-art computer-aided steel design programs allow engineers to plan the building quickly and accurately in 2D. Then using 3D models of the structure, the engineer calculates the size and spacing of the steel components.
The programs then generate drawings based on the data supplied by the engineer, detailing the exact specifications to create for creating each piece of the steel framing.
Prefab Building
A prefabricated building, also known as a prefab building, indicates that all or part of the building is first manufactured in a factory. For example, the framing (or skeleton) of a pre-engineered metal building is fabricated in a factory, freighted by truck to the job site, and assembled like a giant erector set.
Other building systems use some factory-made parts:
- Wood structures often used factory-made trusses.
- Light-gauge steel buildings sometimes employ factory-made walls and trusses, in a “panelized” building system.
- In modular buildings, whole box-shaped sections of the structure are produced at a factory, then arranged with huge cranes and connected at the site.
The Steel Prefab Building Advantage
A RHINO steel building provides five great benefits over other structural systems:
- Our low-rise steel buildings are both pre-engineered and prefabricated. Steel framing components arrive clearly marked and ready for simple systematic assembly. Detailed plans show the exact placement of each piece of the framing.
- Awkward and bulky, panelized walls, prefabricated trusses, and modular units take up a lot of space on freight. Using multiple freight trucks dramatically increases shipping costs— particularly on larger projects. However, steel buildings ship unassembled, compressing the load and reducing shipping costs.
- The “engineer of record,” licensed by the state where the building is to be constructed, personally stamps the plans, taking full responsibility for the accuracy of the engineering.
- RHINO’s stamped plans and Letter of Certification expedite the local building permitting process.
- A RHINO prefab building comes with a guarantee to meet or exceed all current building codes for the lifetime of the structure!
Make your next low-rise building project a RHINO pre-engineered, prefab building. Call 940.383.9566 now for more information. Check out our Web site photo gallery and today’s specials!
